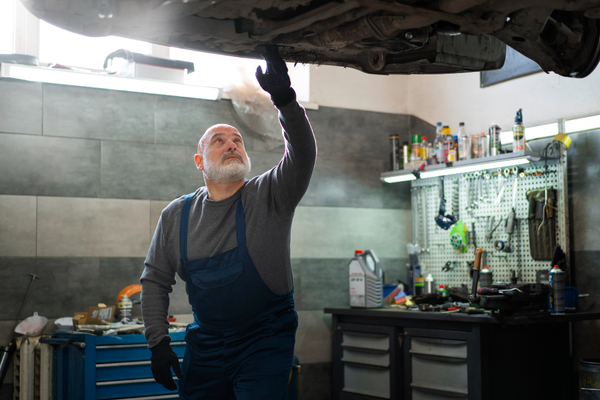Garage ADU conversions are becoming a popular solution for homeowners seeking to maximize their property's utility and value. ADU, or Accessory Dwelling Unit, conversions transform garages into livable spaces, offering numerous benefits such as additional income, enhanced property value, and addressing housing shortages.
Understanding Garage ADU Conversions
A garage ADU conversion involves remodeling an existing garage into a functional living space. This could range from a simple studio apartment to a full-fledged secondary residence complete with essential amenities. The primary advantage is utilizing existing structures to create valuable living spaces without altering the property's overall footprint.
Advantages of ADU Garage Conversions
- Income Generation: One of the main motivations for garage ADU conversions is the potential for rental income. Converting a garage into a rental unit provides homeowners with a steady revenue stream, which can help offset mortgage payments or fund other financial needs.
- Property Value Enhancement: Converting a garage into an ADU can significantly increase the value of a property. Potential buyers often find additional living spaces attractive, seeing them as versatile and beneficial for various uses.
- Housing Solutions: In densely populated urban areas where housing is scarce, ADU garage conversions offer a practical solution. They create additional living units without the need for extensive new construction, thus helping to address housing shortages.
- Versatility: Converted garages can serve multiple purposes. They can be used as guest accommodations, home offices, studios, or personal gyms, providing homeowners with flexible space that can adapt to different needs over time.
Steps to a Successful Garage ADU Conversion
1. Initial Planning and Permits
The first step in any garage ADU conversion project is thorough planning and understanding local zoning laws and building codes. Acquiring the necessary permits is crucial. Each jurisdiction has specific regulations governing ADUs, and adhering to these is essential for legal and safety reasons.
2. Design and Layout
Designing the layout involves planning the internal structure and functionality of the space. Considerations include the placement of plumbing and electrical systems, insulation, and overall interior design. A well-planned layout ensures the converted space is both comfortable and functional.
3. Construction Phase
Once the design is approved and permits are in place, construction can begin. This phase involves making structural modifications to ensure the garage is suitable for habitation. Tasks may include reinforcing walls, adding windows for light, and upgrading insulation for better energy efficiency.
4. Installing Utilities and Amenities
A critical aspect of garage ADU conversions is the installation of utilities such as electrical wiring, plumbing, and heating and cooling systems. Additionally, essential amenities like a kitchen, bathroom, and storage spaces must be included to make the unit self-sufficient.
5. Final Touches
The final step involves adding the finishing touches. This includes installing flooring, painting, and adding fixtures and furniture. These details ensure the ADU is not only functional but also aesthetically pleasing and inviting.
Conclusion
Garage ADU conversions offer an excellent opportunity for homeowners to enhance the utility and value of their properties. By transforming underutilized garage spaces into livable units, homeowners can generate additional income, contribute to alleviating housing shortages, and enjoy versatile spaces that can serve various purposes. As urban areas continue to grow and evolve, the demand for ADU garage conversion is likely to rise, making it a smart investment for many homeowners looking to maximize their property's potential.



